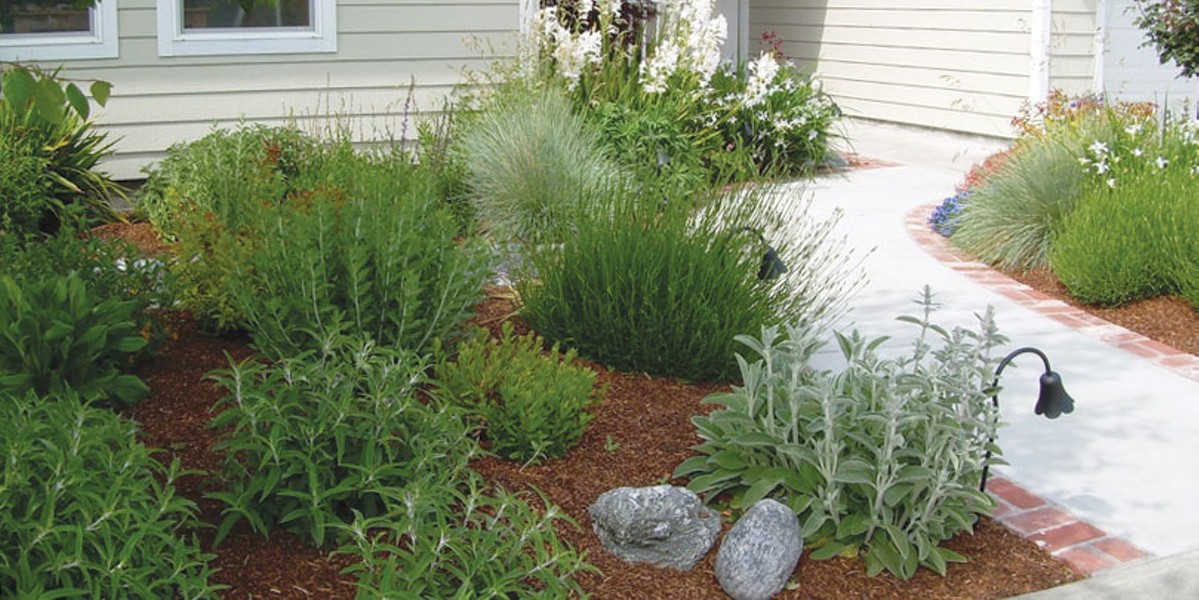In previous columns, I've addressed sustainability issues in landscape design. Here I'd like to focus on several functional issues.
Welcoming Entries
It's a good idea to provide a gracious way for your guests to approach your house. Stepping stone walkways are picturesque, but save them for less-traveled portions of the landscape. A front walkway surface should be smooth and stable. Think of people approaching the house with a child in their arms, or a casserole dish or a stack of gifts — it's best if they can be sure of their footing, rather than needing to peer down at every step. And ideally, the walkway should be wide enough for two people to walk comfortably abreast — 5 feet is the recommended width.
Many homes are constructed so that the only paved walkway to the front door starts from the driveway, takes a sharp turn around the corner of the garage, then finally heads to the entry door. In such a situation, I recommend constructing a new path leading directly from the sidewalk to the door. The new walkway can be lined with plants, so that visitors arrive at the front door relaxed and welcomed by the flowers.
Integrating House and Landscape
One of the simplest ways to integrate landscape and house is to "echo" the colors, materials, shapes or style of the house in the landscape. For example, if your house has blue trim you could plant blue flowers or use blue ceramic pots or blue garden benches or chairs. If your house has brick trim, you could use bricks for garden paths or planter boxes. If your house has bow windows, you could echo that shape in the lines of the landscape. Such touches may not register consciously, but subliminally they create the feeling that the house and landscape "belong" together.
When formulating a landscape design, always consider the views from inside the house and make sure there are attractive vistas out of the more important windows. Another strategy is to connect lines of sight from the inside to the outside. If your house has a long sight line to the outdoors, you might align a garden path in the same trajectory, thus helping to unify indoors and outdoors.
When thinking about houses in the landscape, I remember a remark by Bay Area garden artist Keelya Meadows. She pointed out that the house is generally the largest object in a landscape, so one way to enhance your landscape is to paint your house more attractive colors!
Circulation
In addition to the front walkway, paths should offer convenient routes to access other areas of the garden, such as the compost area, firewood storage, food garden, etc. Make it easy and inviting for people to move through the garden by constructing paths of adequate width. As a rule of thumb, a path that needs to accommodate a lawn mower or wheelbarrow should be at least 3 feet wide. Subsidiary paths that will only be used by one person at a time can be 2 feet wide. Stairs in the garden should be generally shallower and wider than indoor stairs, to facilitate movement and allow people to focus on their surroundings rather than on where they place their feet.
On a related issue, I strongly recommend keeping plantings at least 2 feet away from buildings. This is especially important on the shaded north side of buildings, where plants in contact with the siding can lead to mildew. But even on other sides, maintaining a 2-foot path next to the building allows convenient access for washing windows, painting and making repairs without wading through plants.
Seating Places
If you have space, it's nice to provide a variety of seating options in the garden — seating for two for an intimate conversation, group seating for larger gatherings and perhaps a single chair nestled in a secluded garden corner for private contemplation. It's also a good idea to place some seating in the sun and some in the shade, so people can take advantage of either option. Maybe there could be sheltered seating under some kind of canopy where people could sit to observe the falling rain.
Work Areas
Working areas in the garden don't need to be hidden away — with a little thought they can be attractive features. Compost containers can be sited in accessible spots and screened by fences or trees or shrubs. If an unsightly garden shed is lurking in your back yard, upgrade it with a fresh coat of paint and add window boxes and/or hanging planters.
Fruit and vegetable garden areas can be visually appealing if they are surrounded by a well-made fence and laid out in a pleasing design with orderly pathways. Before grabbing your shovel, experiment on paper with various layouts for the garden beds. Raised beds make gardening more accessible for many people and have a neat appearance. Raised beds that can be accessed from both sides should be no wider than 4 feet; beds that can only be accessed from one side should be no wider than 2 feet.
Codes & Regulations
Codes and regulations can impact landscape design and should be taken into consideration. These include building codes, homeowner association rules and electric utility issues such as tree height under power lines. There are also rules for fire-safe landscaping in areas vulnerable to wildfires. In cities, it is especially important to adhere to regulations that govern landscape plantings at street corners and where driveways enter the street. These regulations are designed to improve safety by ensuring that oncoming vehicles, bicycles and pedestrians are visible to drivers and not blocked by plantings.
Initially this may seem like a daunting list of issues to address, but the reward is worth it — an attractive, welcoming landscape that really works for you and your guests.
Donna Wildearth is the owner of
Garden Visions Landscape Design in Eureka. Visit her website at


Comments