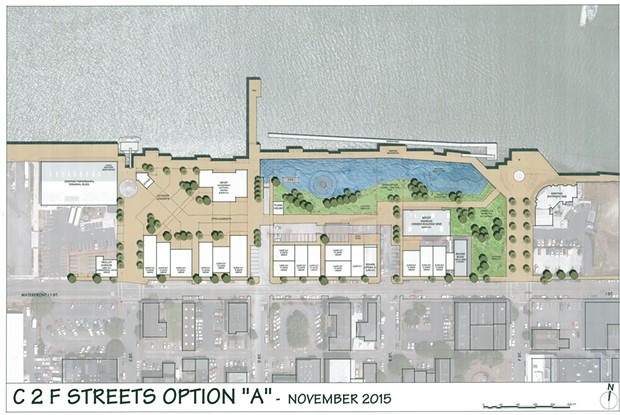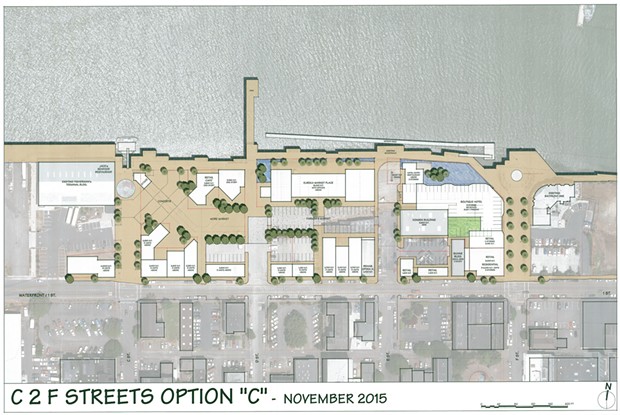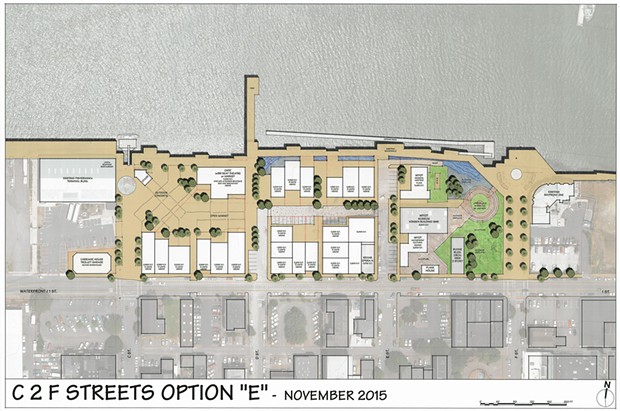News Blog
Weigh in on Designs for Eureka's Waterfront Wednesday at the Wharfinger

The designs incorporate a variety of ideas the department collected over several public meetings last year, and the city wants feedback from the public on the drawings. Community Development Director Rob Holmlund says these are preliminary sketches — prompts for the public to share its “community vision” for the area, which stretches from the C Street Market Square (near Jack’s Seafood) to the abandoned Buhne Building (next to Healthsport).
“What does the community want the site to look like in a general sense?" Holmlund wrote in an email. "What does the community want the site’s uses to be in a general sense? These topics will be a major component of our conversation with panel on Wednesday night.”
The panel meeting runs from 5 to 7 p.m. in the Wharfinger Building. Check out the Development Department’s Facebook page for more details. And pore over the designs below. Neat, or nah?
(These are very large images, and you may not be able to read the labeling on the Journal's website. Feel free to right-click and download the images, and you should be able to make out the proposed building titles in the sketches. Design "A" is at the top of the story, "B" through "F" below.)





Comments